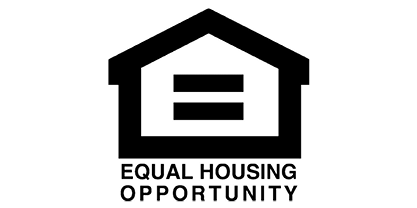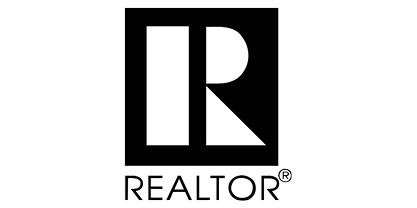


Listing Courtesy of: CRMLS / Coldwell Banker Town & Country / Christopher Leeper
6370 Rhodes Lane Riverside, CA 92506
Sold (113 Days)
$590,000 (USD)
MLS #:
IV18108660
IV18108660
Lot Size
9,148 SQFT
9,148 SQFT
Type
Single-Family Home
Single-Family Home
Year Built
2001
2001
Views
Neighborhood
Neighborhood
School District
Riverside Unified
Riverside Unified
County
Riverside County
Riverside County
Listed By
Christopher Leeper, DRE #01881634 CA, Coldwell Banker Town & Country
Bought with
Deepak Ruparelia, Trans United R.E. & Loans
Deepak Ruparelia, Trans United R.E. & Loans
Source
CRMLS
Last checked Oct 18 2025 at 7:36 PM GMT+0000
CRMLS
Last checked Oct 18 2025 at 7:36 PM GMT+0000
Bathroom Details
- Full Bathrooms: 3
Interior Features
- Loft
- Laundry: Inside
- Pantry
- Ceilingfans
- Granitecounters
- Highceilings
- Openfloorplan
- Recessedlighting
- Bedroomonmainlevel
- Walkinpantry
- Walkinclosets
- Laundry: Laundryroom
- Dishwasher
- Windows: Blinds
- Doubleoven
- Disposal
- Crownmolding
- Builtinfeatures
- Builtinrange
- Windows: Shutters
- Twostoryceilings
- Windows: Rollershields
Lot Information
- Landscaped
- Backyard
- Frontyard
Property Features
- Fireplace: Familyroom
Heating and Cooling
- Central
- Centralair
Pool Information
- None
Flooring
- Carpet
- Tile
- Laminate
Utility Information
- Utilities: Water Source: Public
- Sewer: Publicsewer
Parking
- Driveway
- Garage
Living Area
- 3,262 sqft
Disclaimer: Based on information from California Regional Multiple Listing Service, Inc. as of 2/22/23 10:28 and /or other sources. Display of MLS data is deemed reliable but is not guaranteed accurate by the MLS. The Broker/Agent providing the information contained herein may or may not have been the Listing and/or Selling Agent. The information being provided by Conejo Simi Moorpark Association of REALTORS® (“CSMAR”) is for the visitor's personal, non-commercial use and may not be used for any purpose other than to identify prospective properties visitor may be interested in purchasing. Any information relating to a property referenced on this web site comes from the Internet Data Exchange (“IDX”) program of CSMAR. This web site may reference real estate listing(s) held by a brokerage firm other than the broker and/or agent who owns this web site. Any information relating to a property, regardless of source, including but not limited to square footages and lot sizes, is deemed reliable.





Description